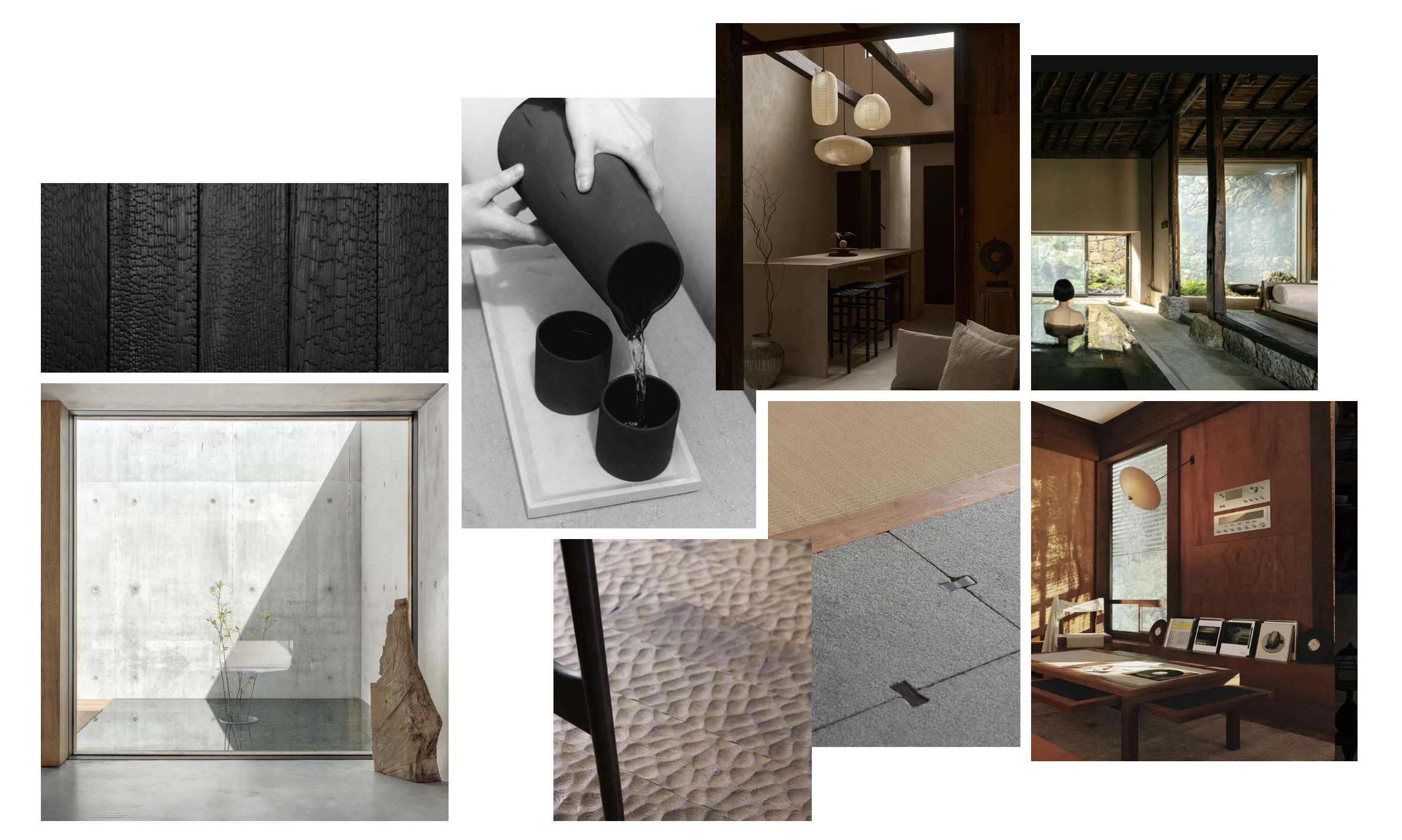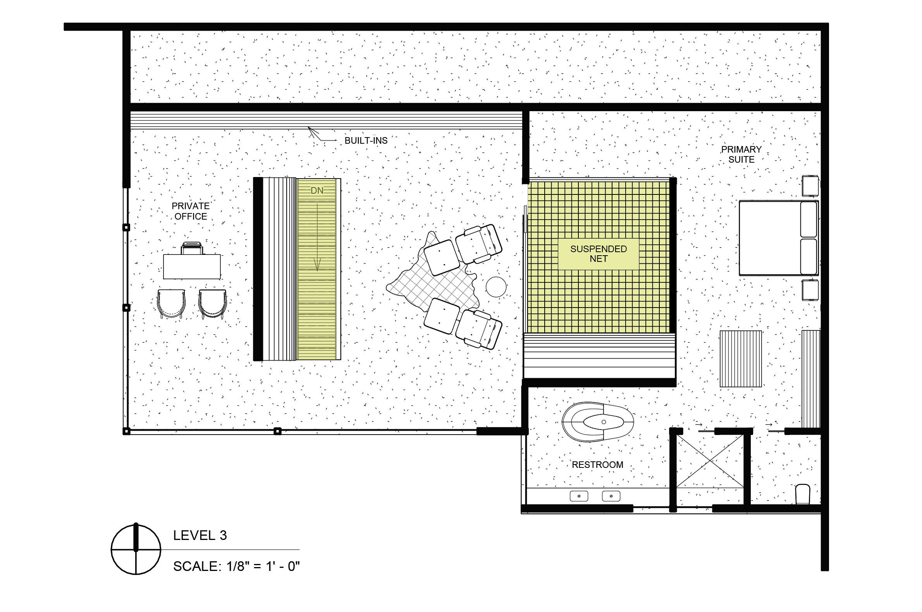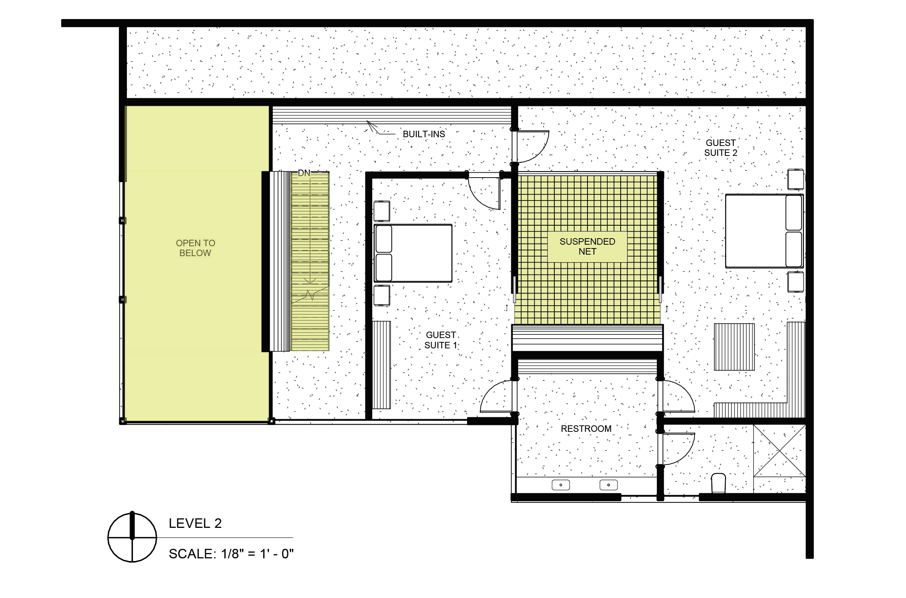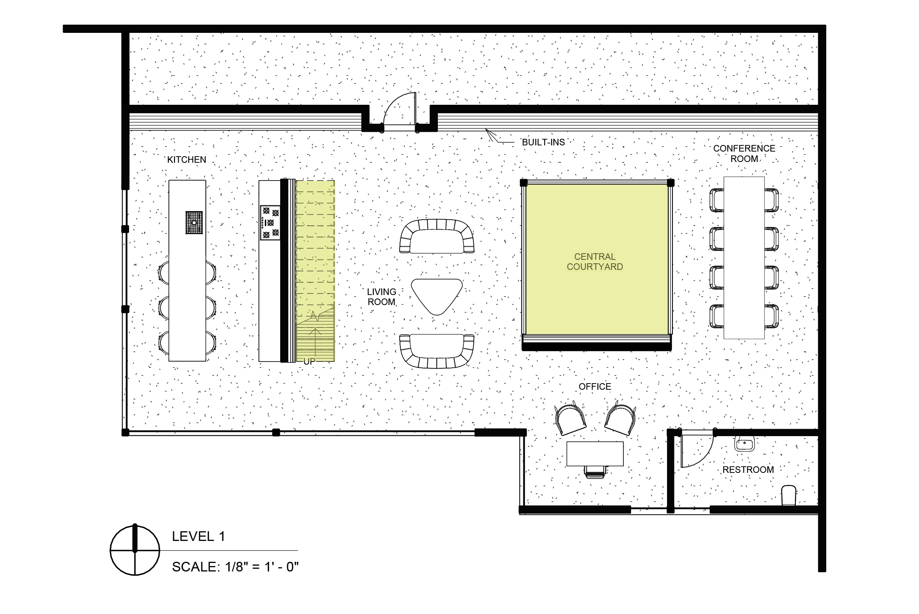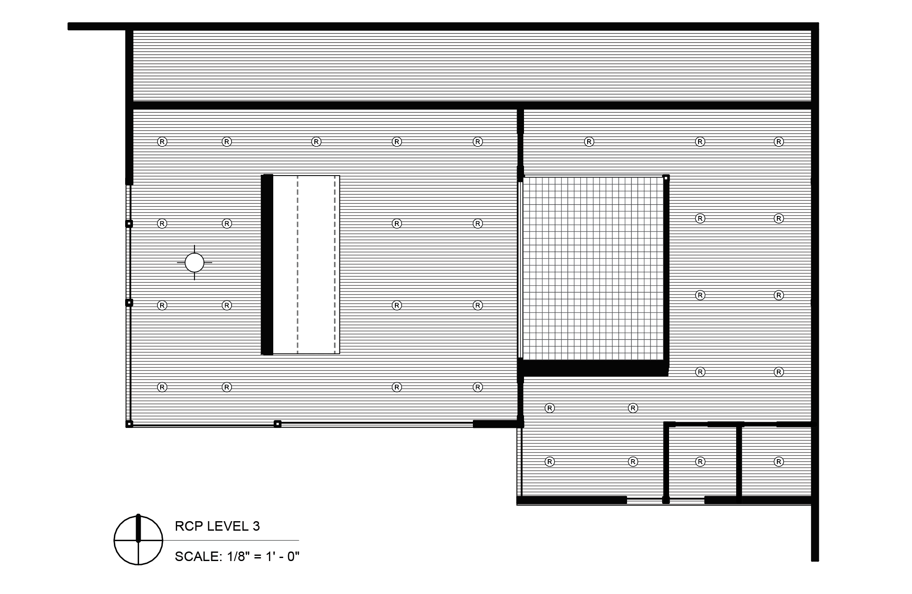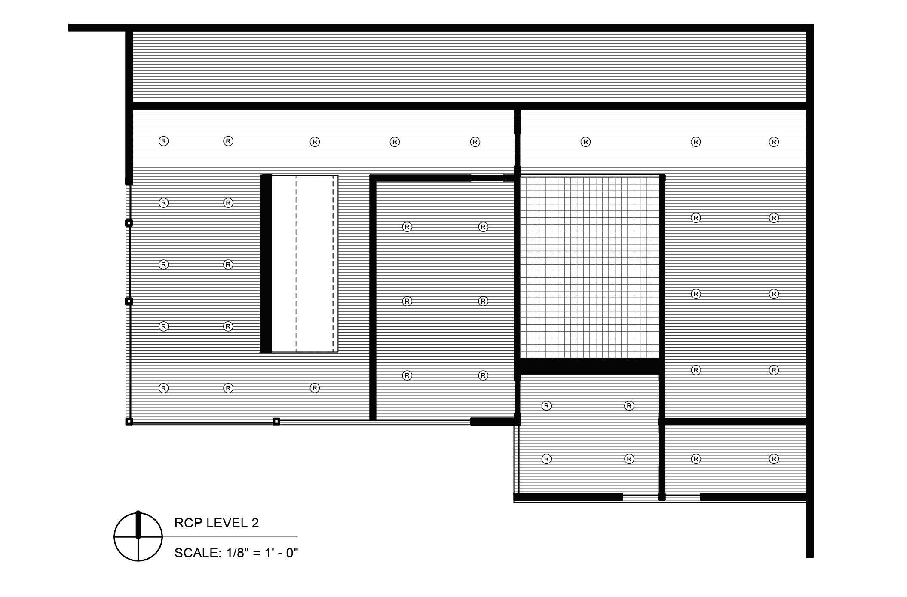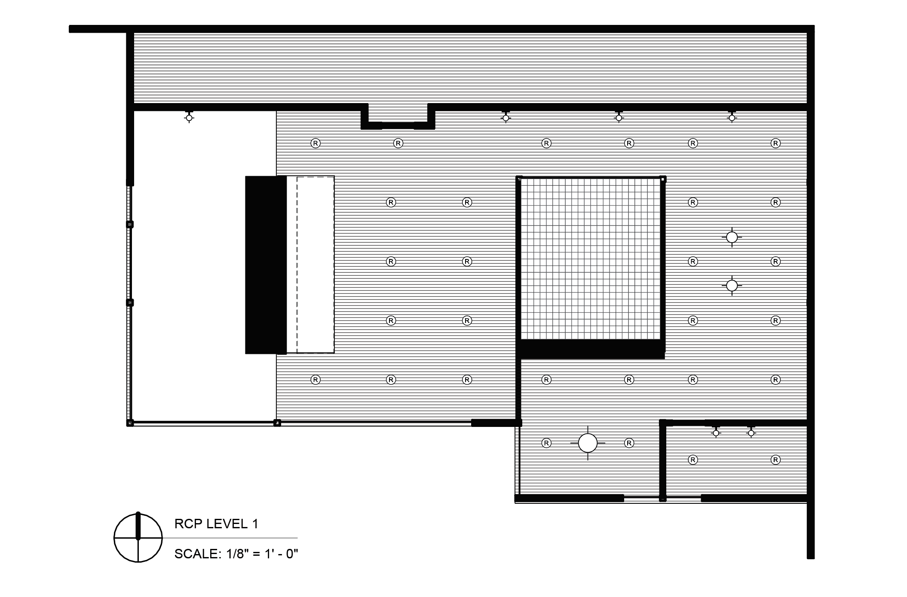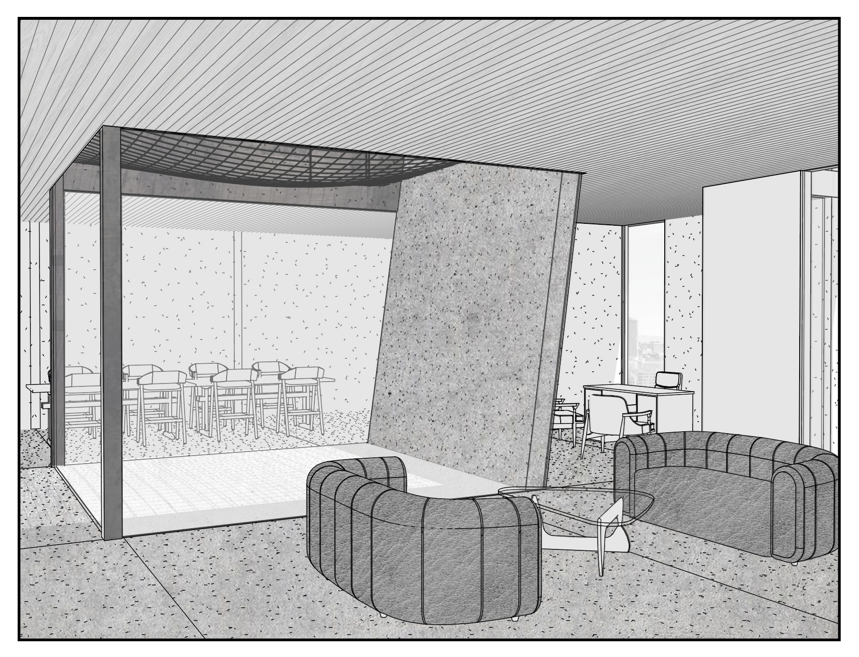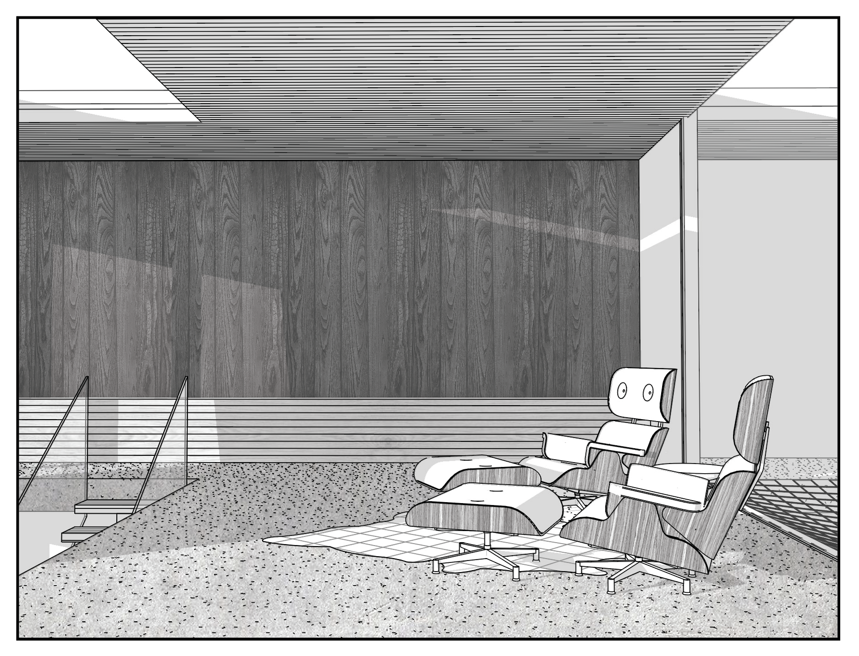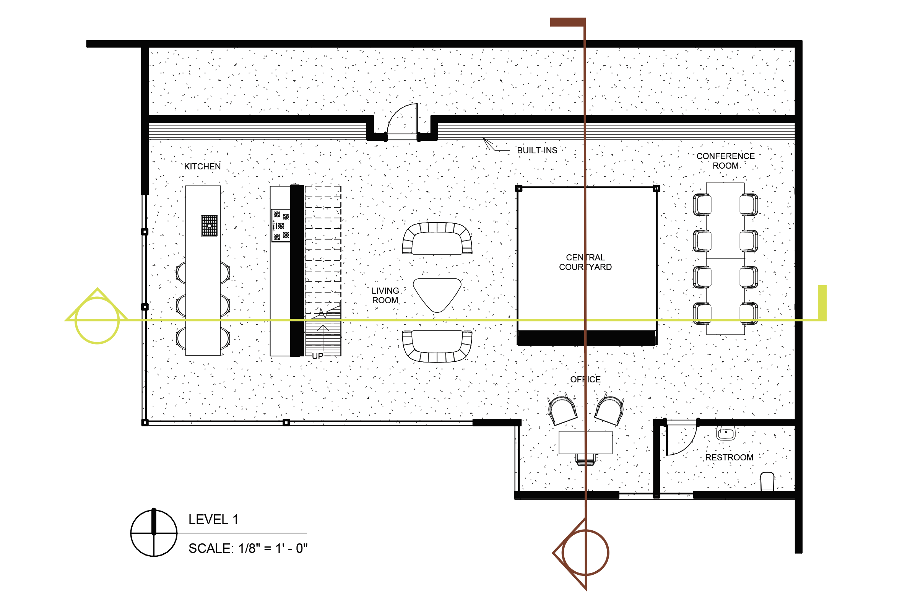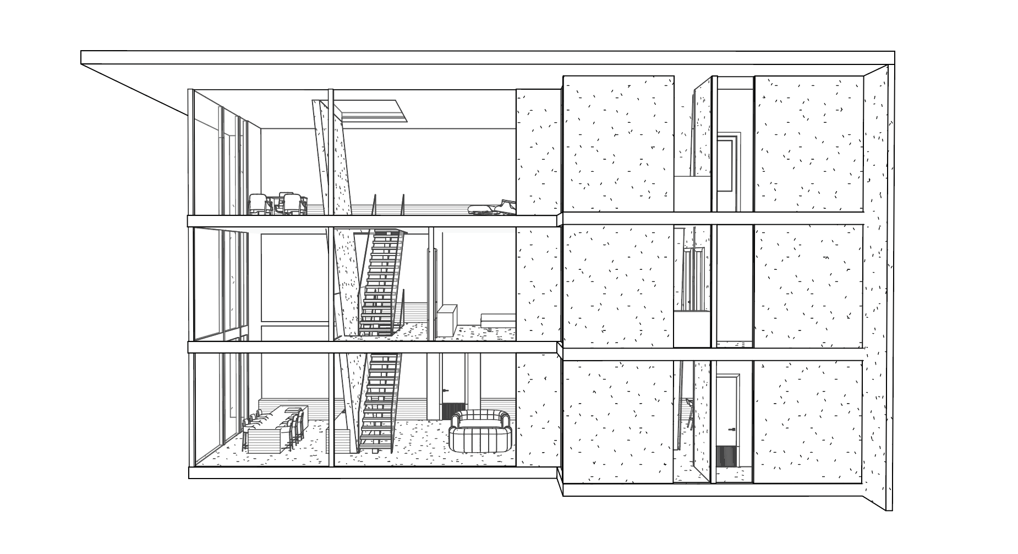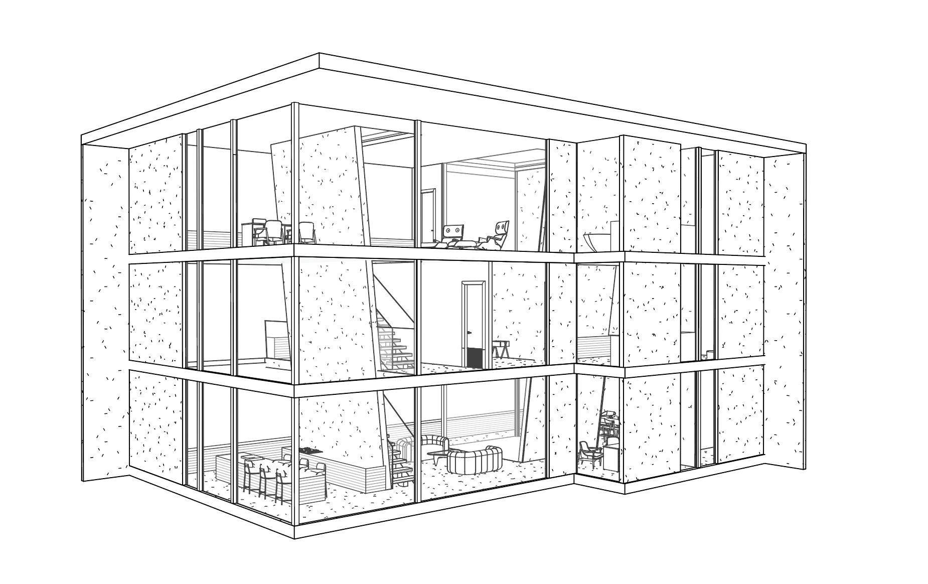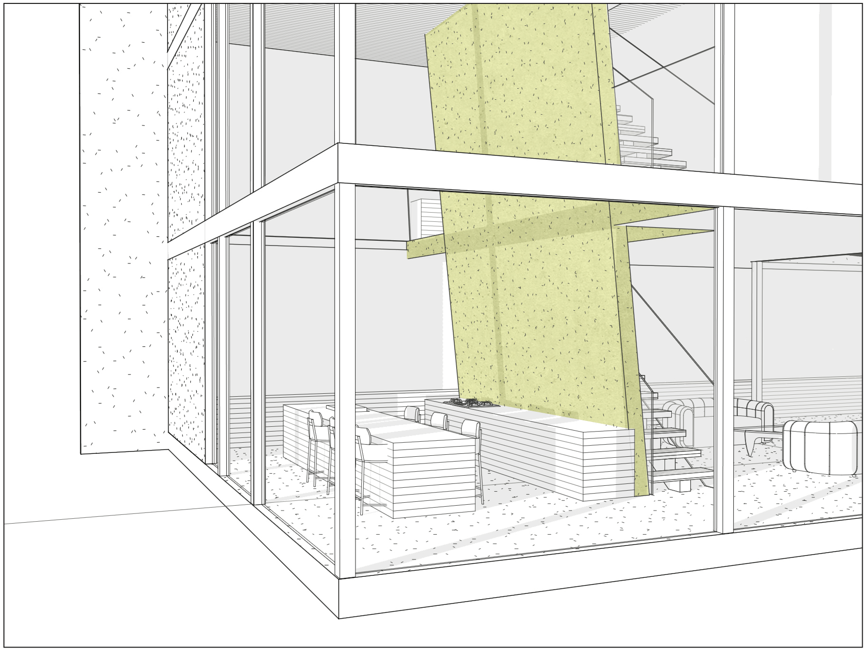PROJECT KUMO
PROJECT BRIEF
A conceptual three-level condo designed for a pair of architects and their team, set in the snowy mountainscape of Niseko, Japan. The program balances living and working functions, with a lobby, restaurant, catering office, principal suite, two guest suites with ensuite bathrooms, private studies, and a communal studio/work area. Special attention was placed on spatial flow, programmatic relationships, and creating immersive hospitality experiences. A key component was meeting space planning, ensuring areas for client project review meetings and a conference room to seat 6–8.
INSPIRATION
The design draws on Japanese restraint and spatial clarity, with inspiration from the House in Leiria by Aires Mateus, where a central void brings light and organizes circulation between public and private zones. An element of play is introduced through skylight nets on the upper levels, inspired by a cloud formation above Mt. Fuji in Japan, evoking suspended clouds and balancing work with leisure. Finally, Japanese courtyard design and wabi-sabi principles ground the project in quiet luxury, natural materials, and tranquil simplicity.
TOOLS
Revit, Photoshop, InDesign
