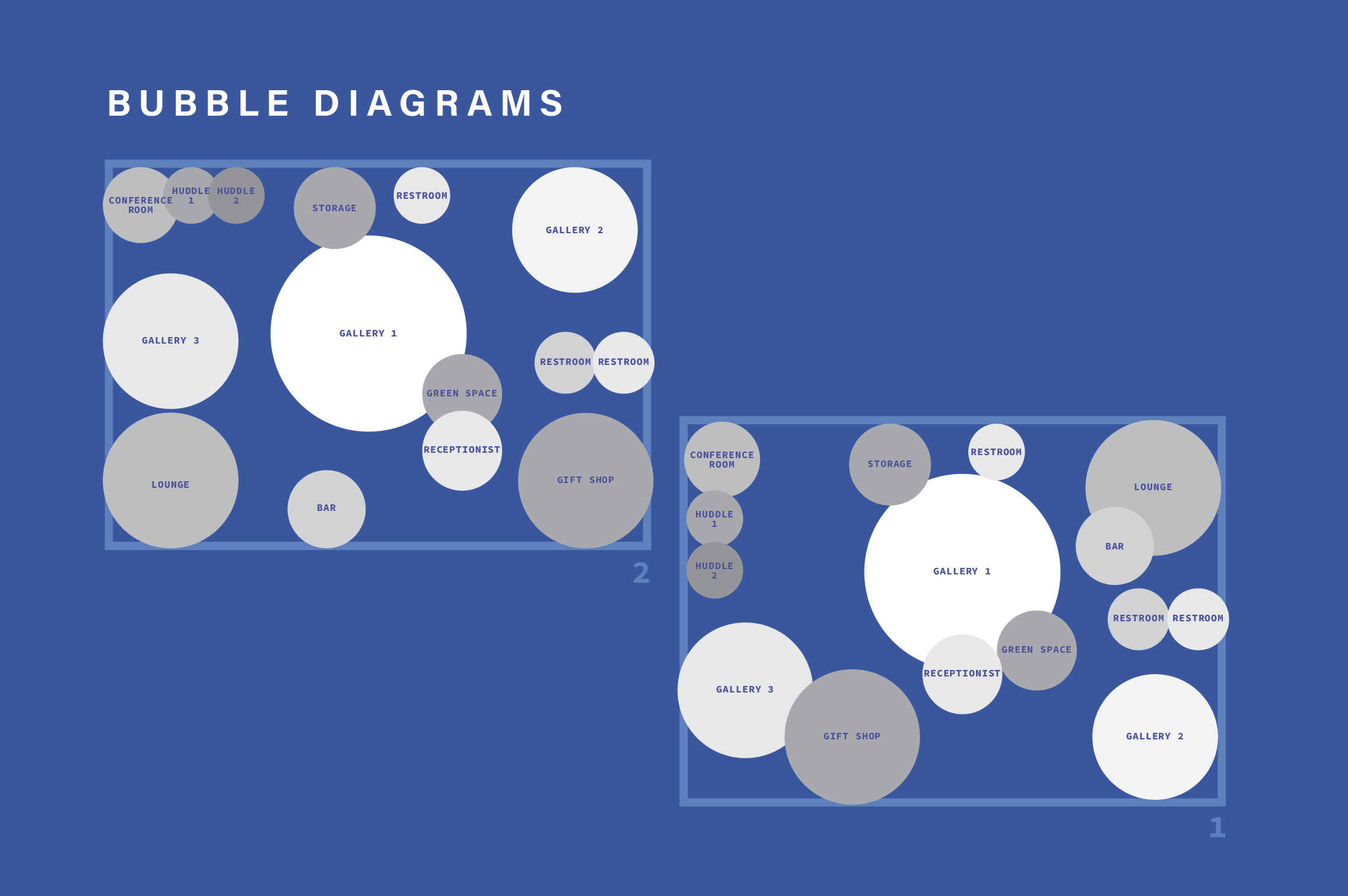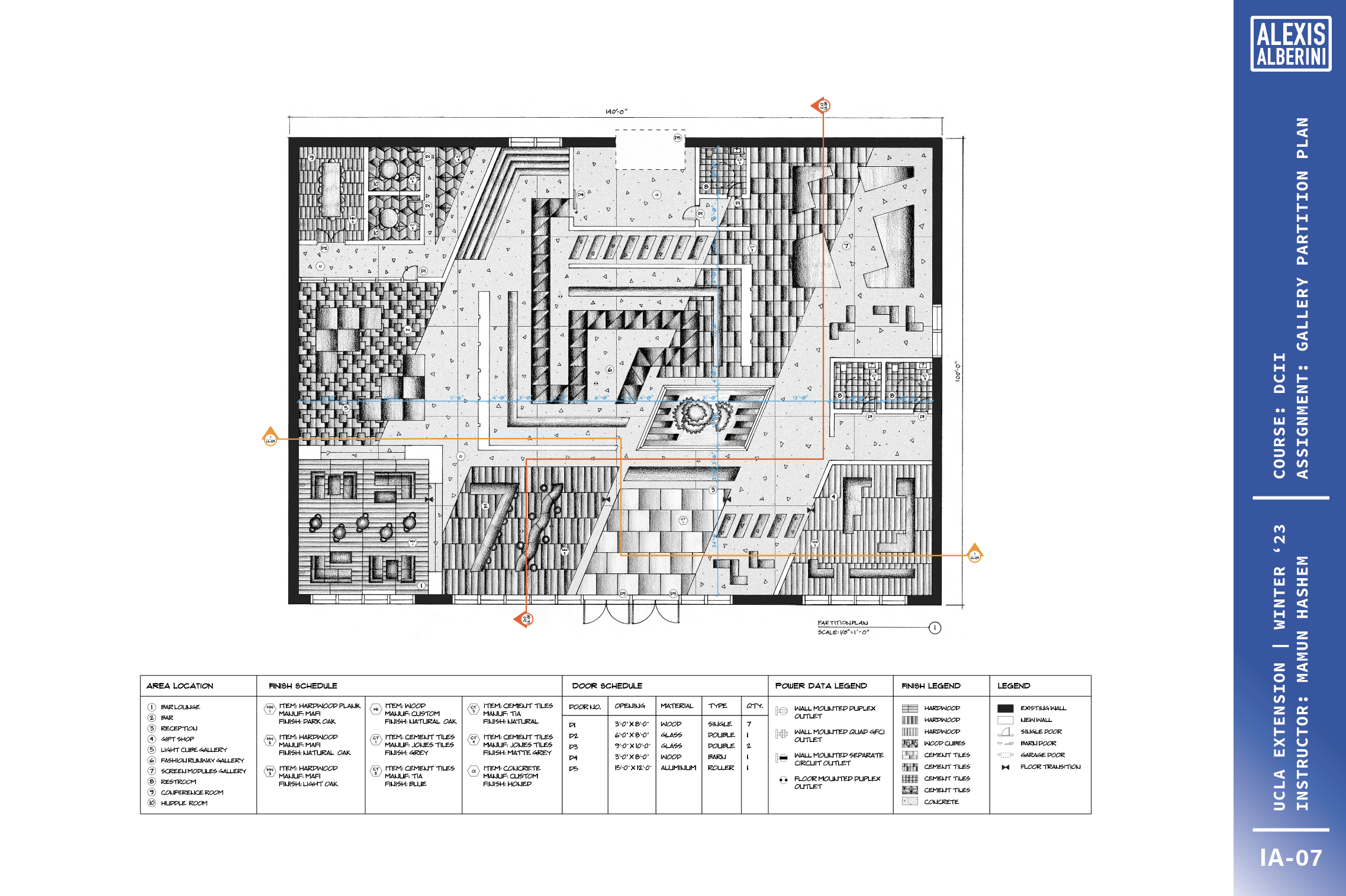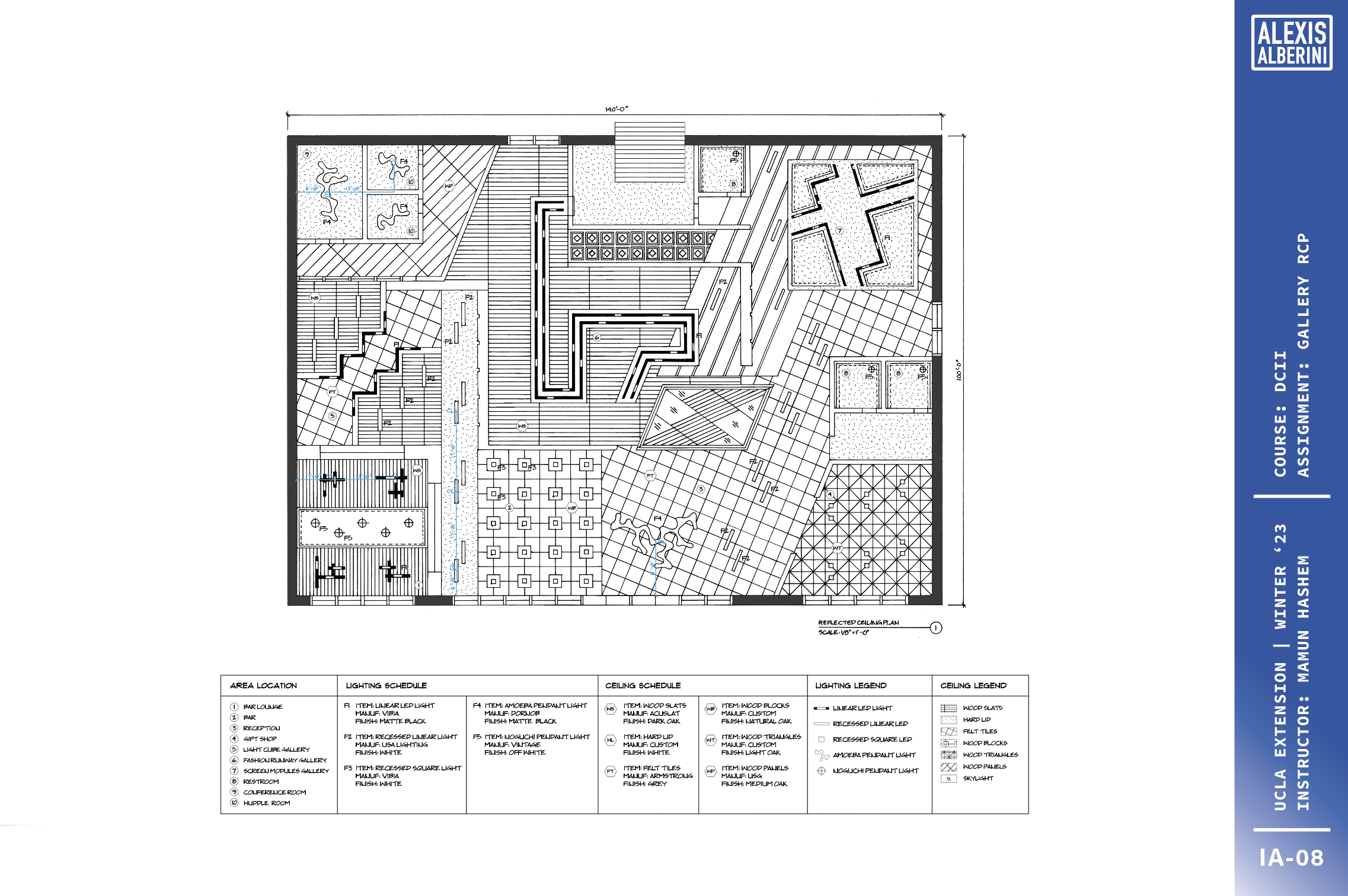DTLA GALLERY SPACE
PROJECT BRIEF
An academic design project exploring a 100’ x 140’ gallery space in Chicago. The program required three distinct gallery zones, a sunken lounge, bar, gift shop, green space, and support areas. Within the fixed rectangular footprint, the challenge was to integrate varied spatial experiences and finishes while maintaining a bold, unconventional floor plan.
INPSIRATION
Drawing from Japanese architecture and materiality, the gallery layers concrete, cedar slats, and Noguchi-inspired paper lanterns to create a rhythm of light and shadow. The central snake-shaped runway and modular LED cubes evoke movement and exploration, blending cultural reference with immersive contemporary design.
TOOLS
Vellum, Micron Pen, Graphite




