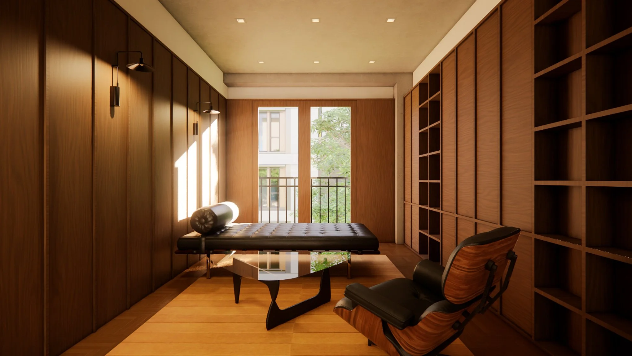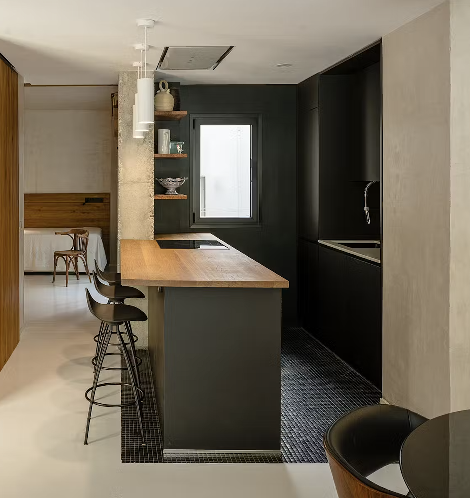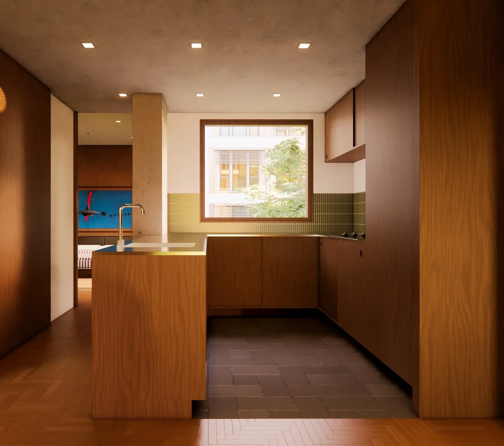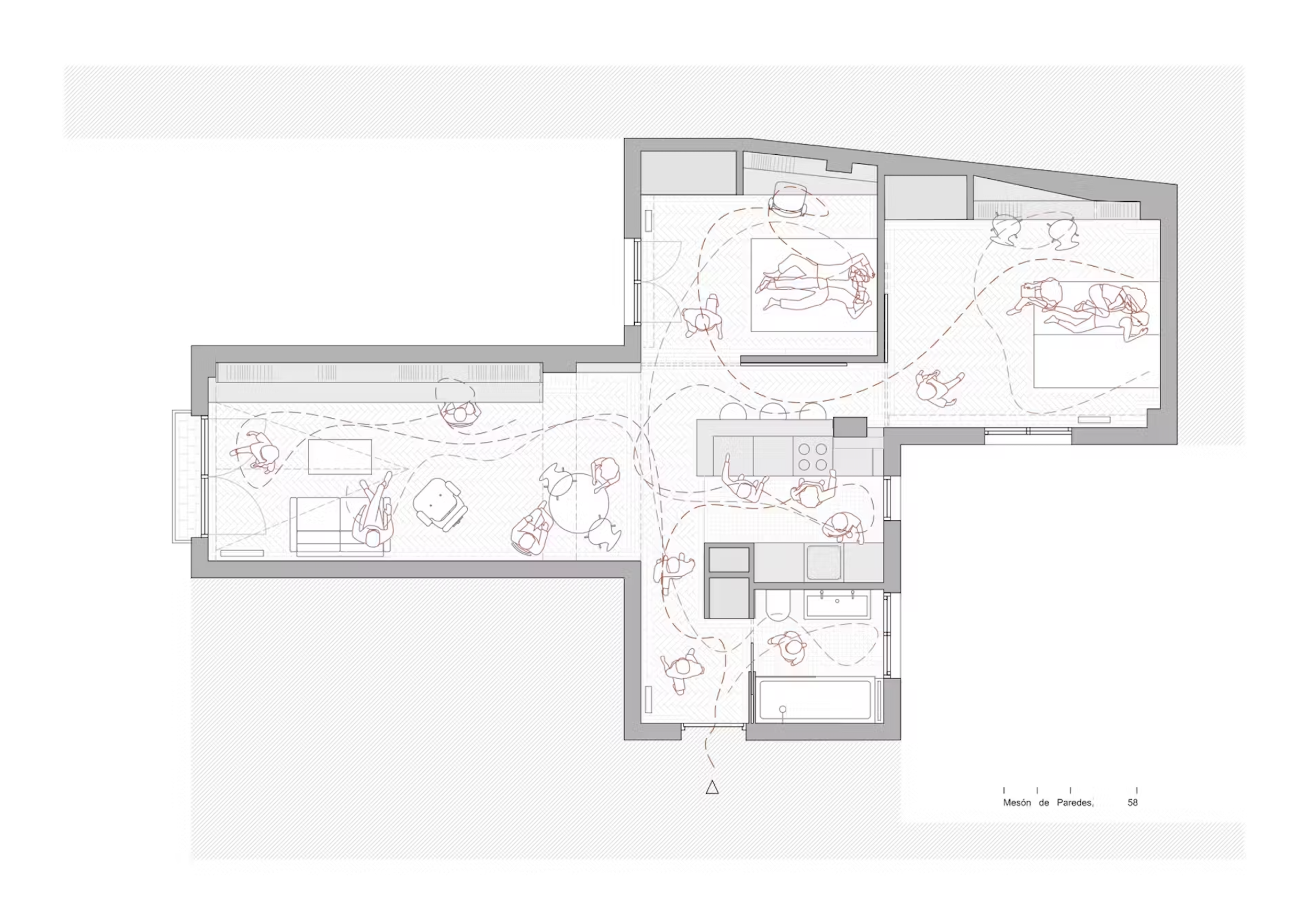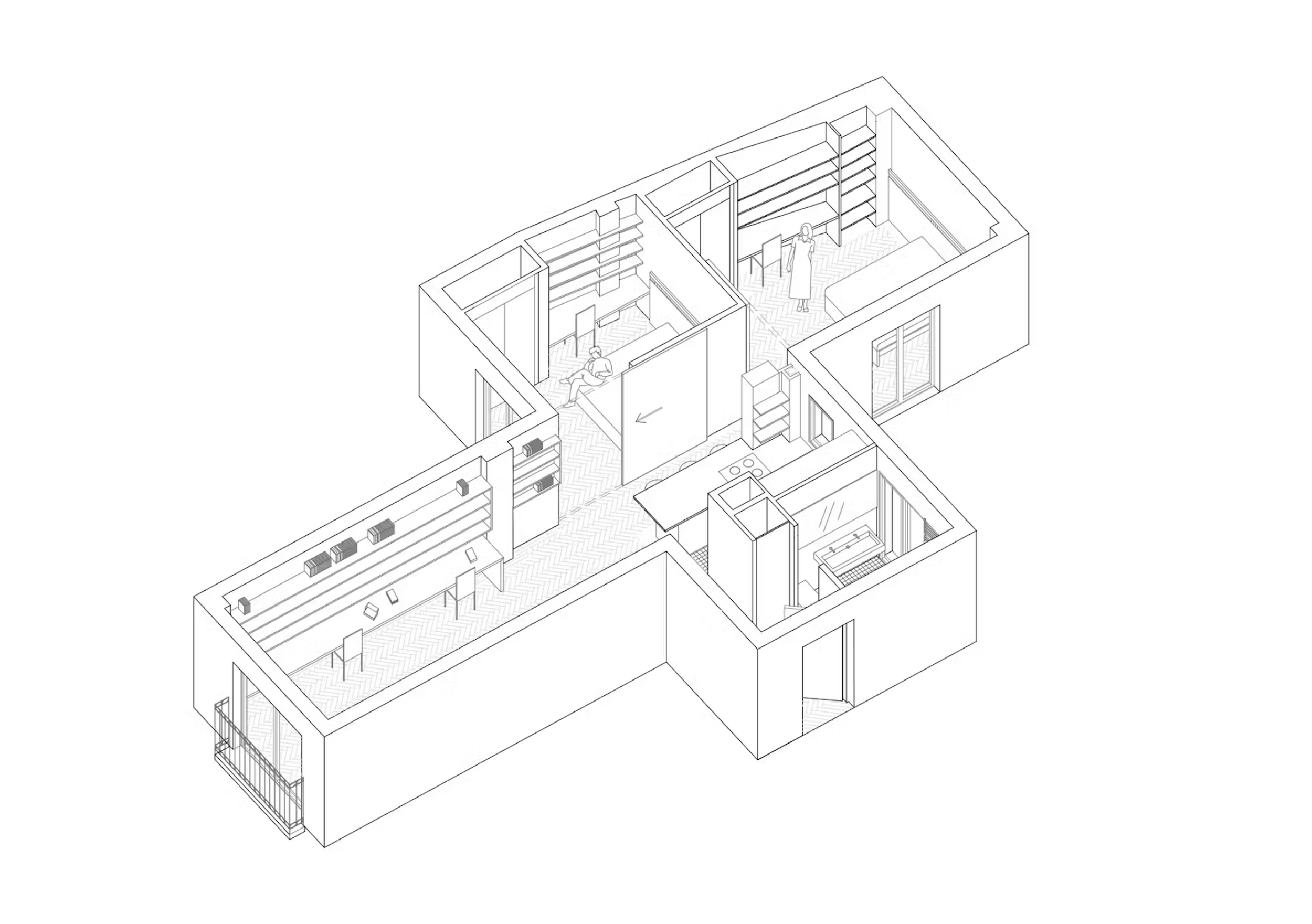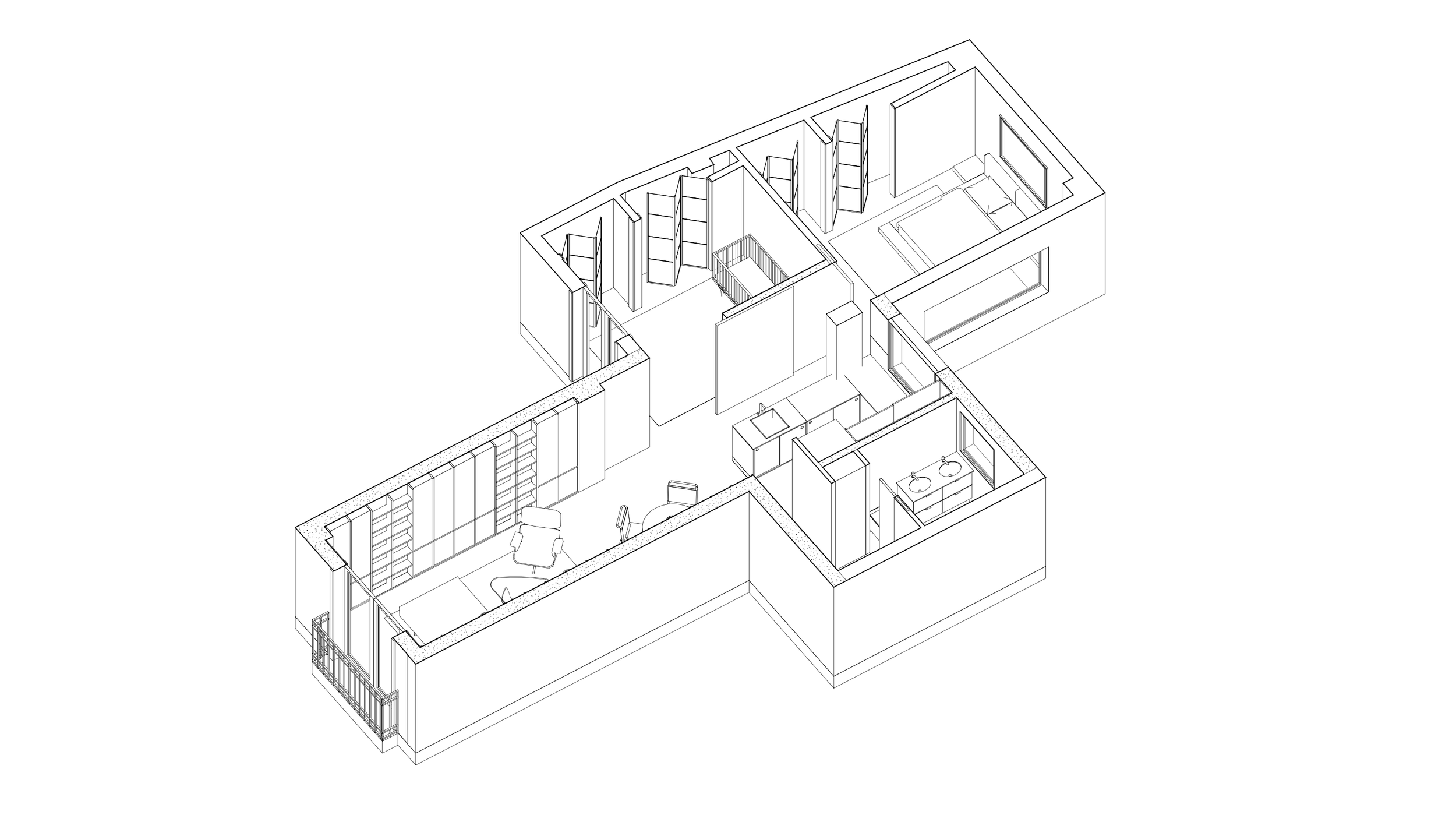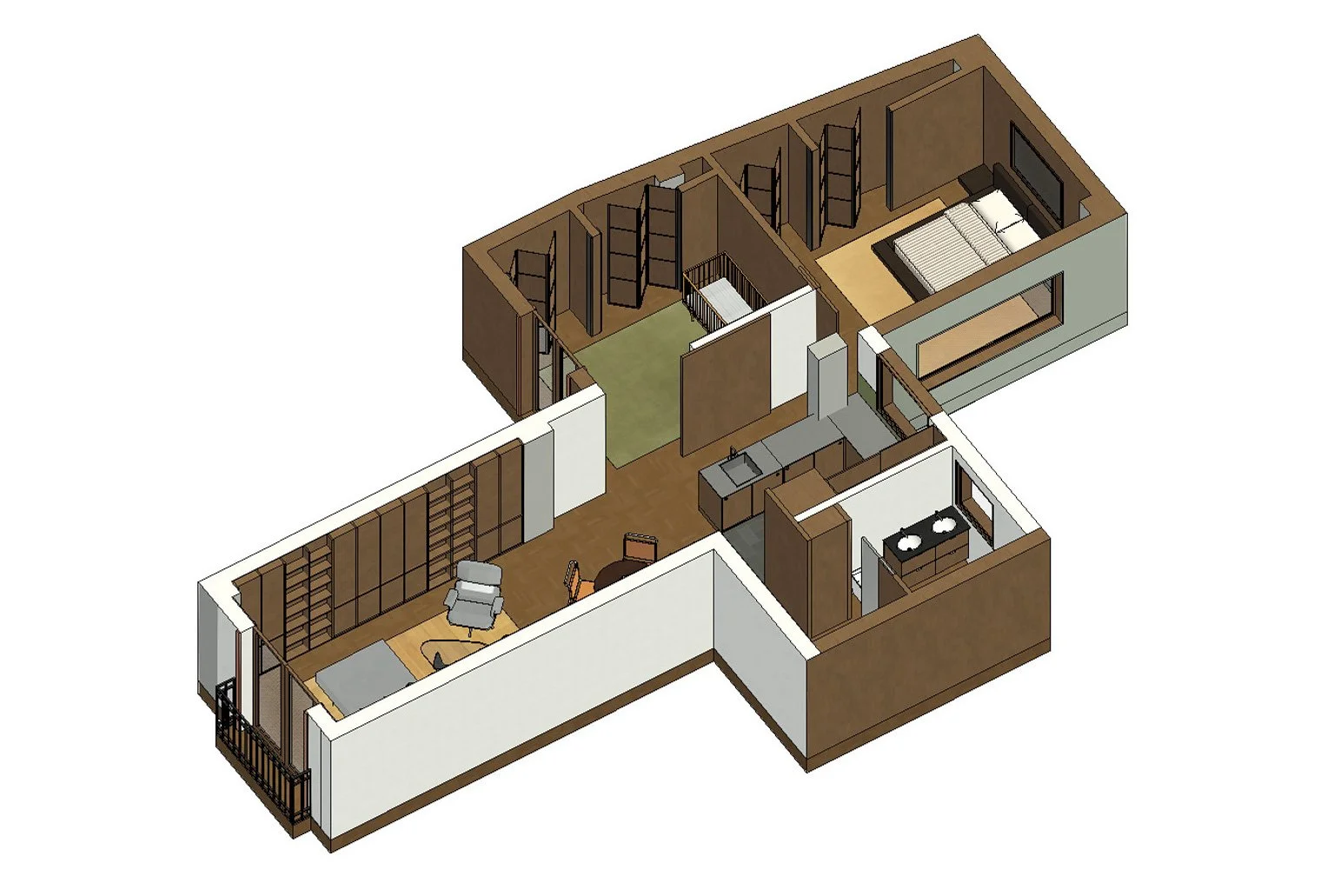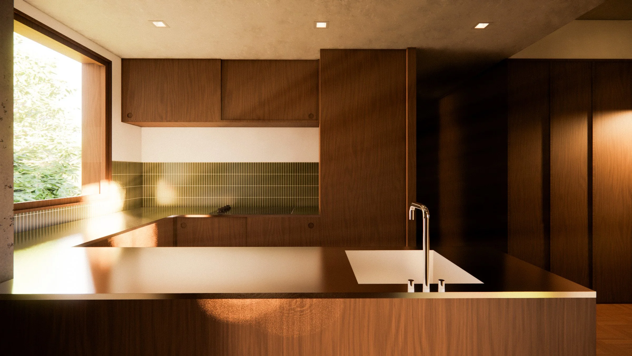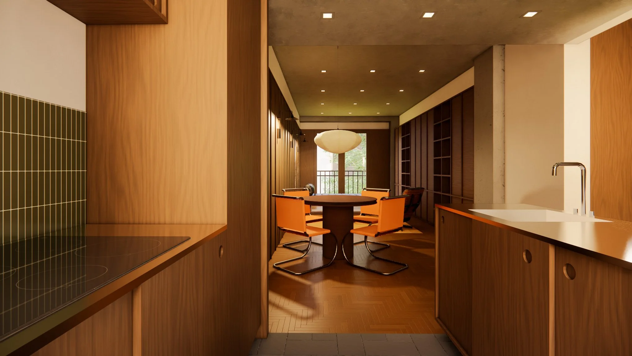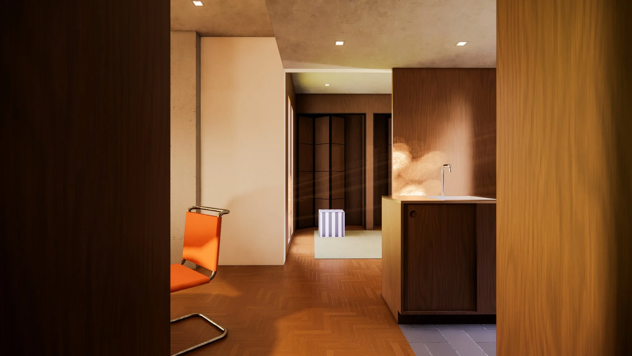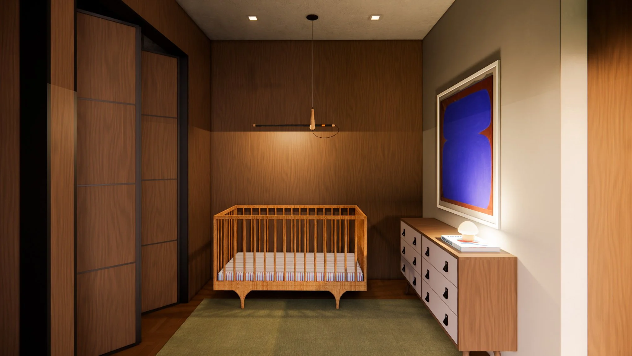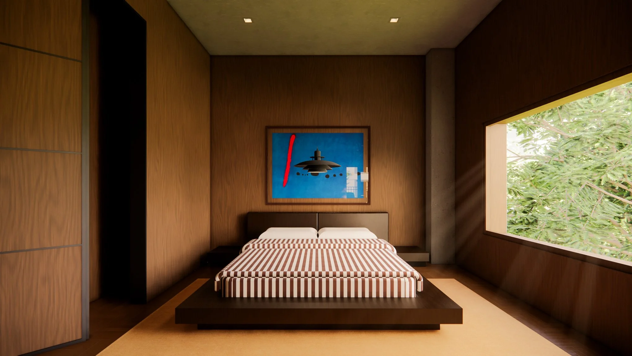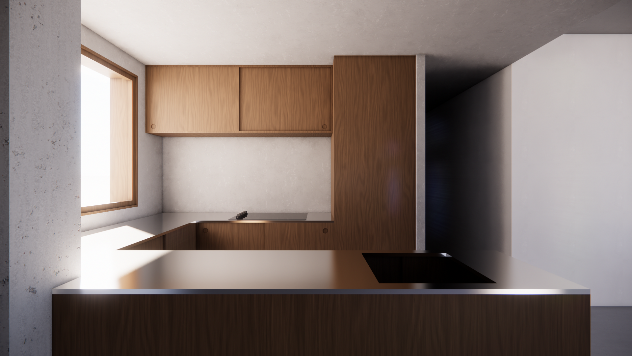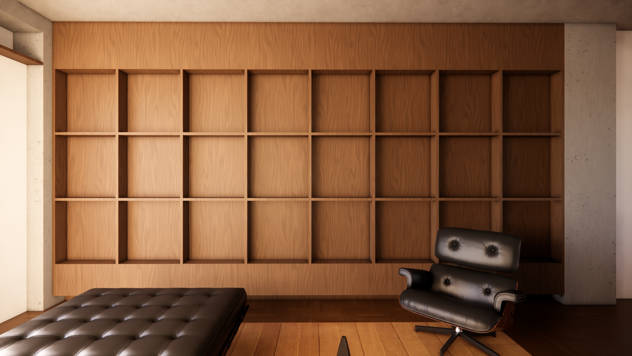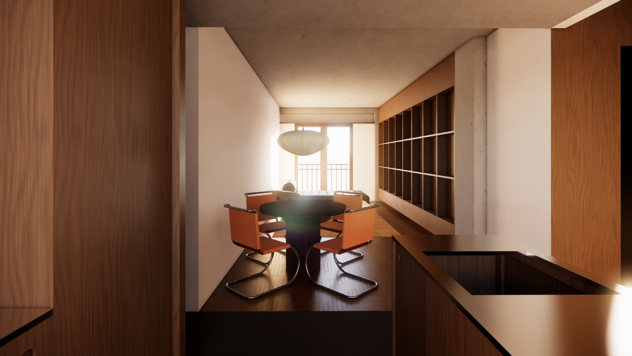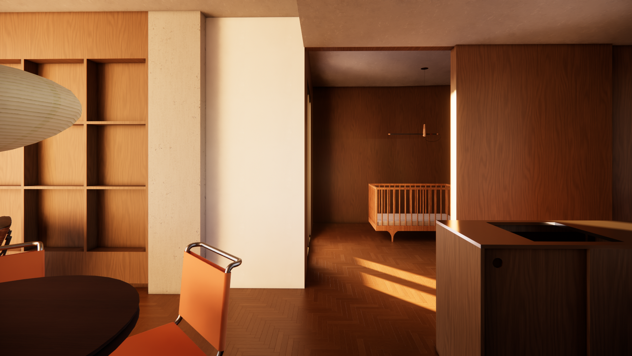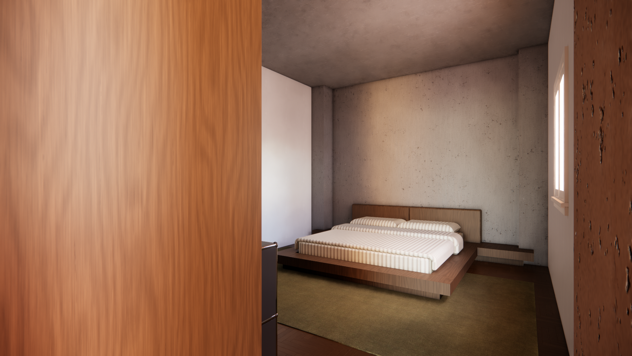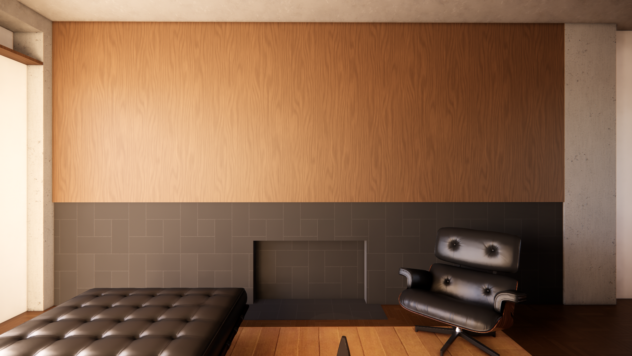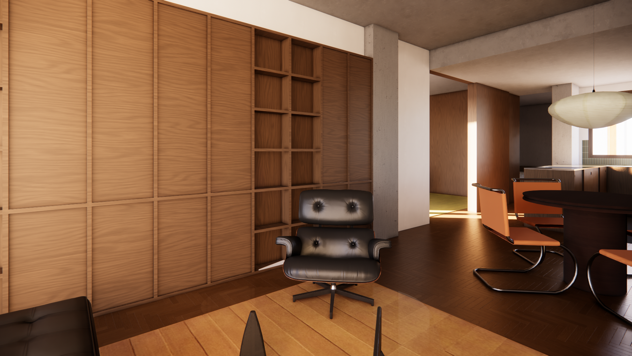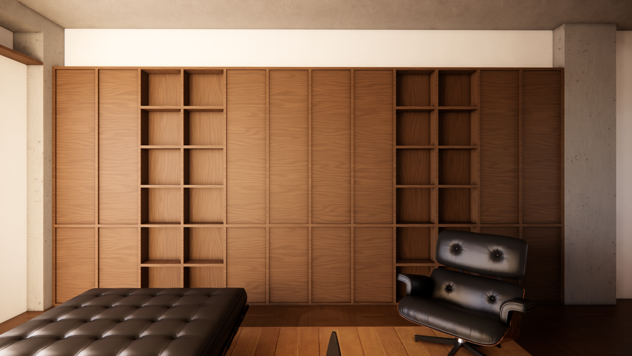THE POET HOUSE
SITE DETAILS
Madrid, Comunidad de Madrid, España
House (Single Residence)
600 SF
PROJECT DESCRIPTION
A conceptual remodel based on a compact loft featured on Dwell, reinterpreted to introduce tactile warmth and spatial clarity within a confined footprint.
TOOLS
Revit, Enscape
INPSIRATION
Drawn to its industrial shell and tight footprint, the space was reimagined with a warmer, more grounded sensibility—balancing minimalism with material richness. An exercise in working within constraints, and finding softness in the structural.
Original Kitchen
Updated Kitchen
By removing bar seating, the kitchen was able to be reconfigured for better flow. A continuous counter beneath the expanded window anchors the layout and draws in light.
Updated Poet House
Original Poet House
